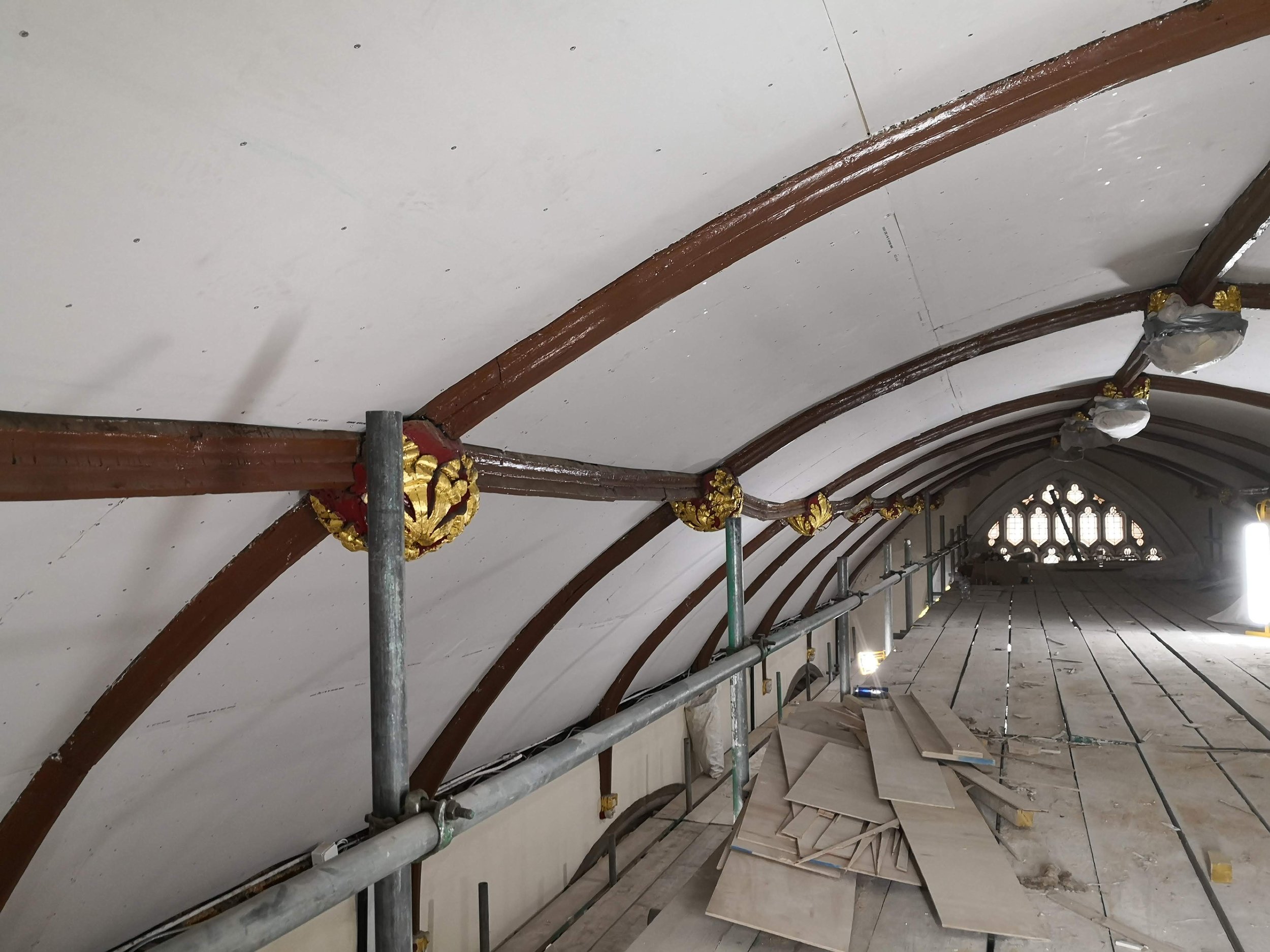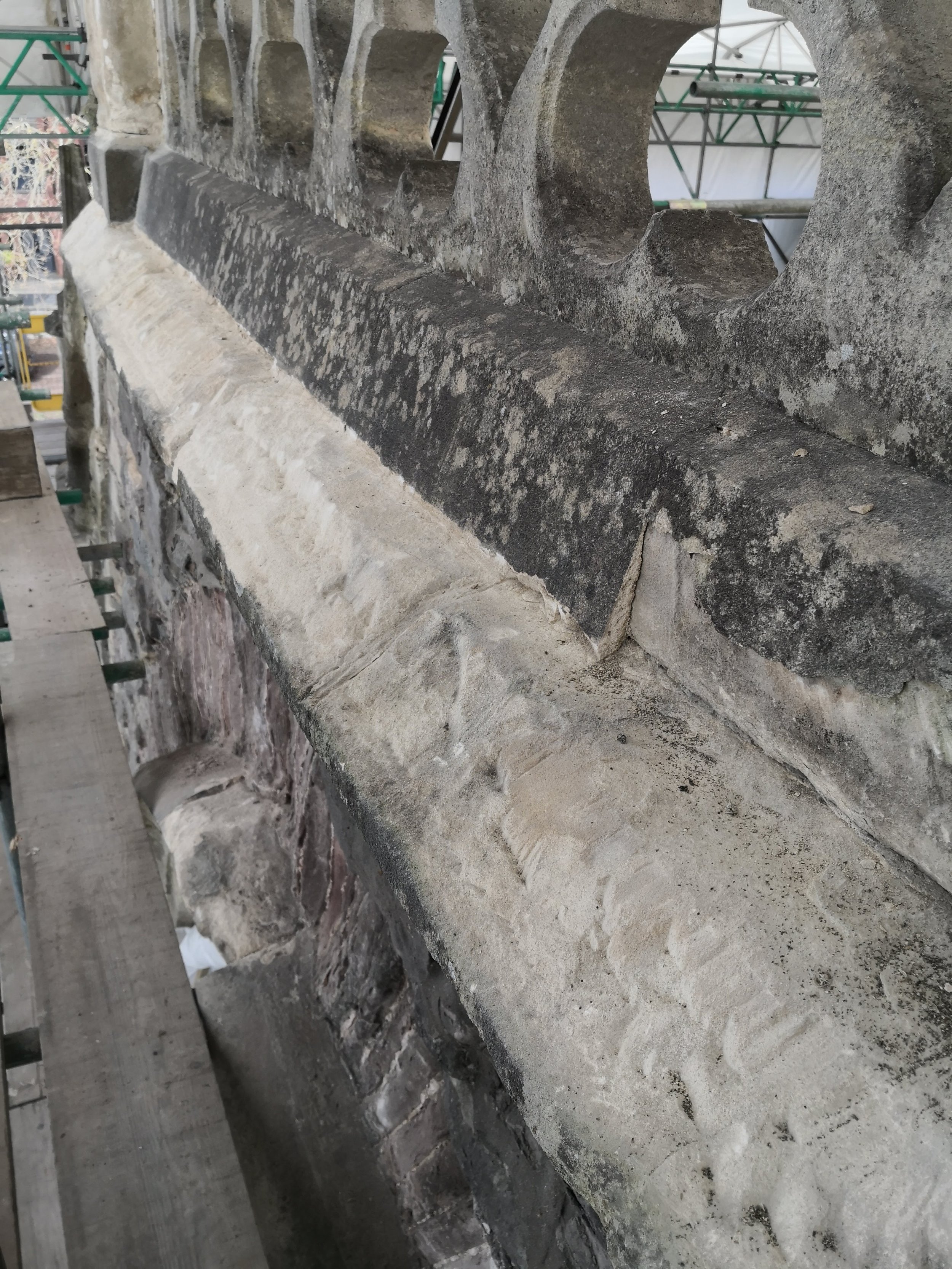The last four weeks have seen some steady progress in all areas and the project remains on track.
Internally, the plywood substrate and flexible plasterboarding which makes up the ceiling panels between the decorated principal roof beams is now largely complete. This means the plasterers will be in over the next two weeks to do their work. As the ceiling panels we are replacing were made with a modern fibreboard, we have been granted permission to use modern plastering techniques in their replacement rather than the traditional lath and plaster techniques that you would normally expect to see in heritage projects. After the plastering work is complete the decorators will move in promptly to undertake a complete redecoration of the nave. Elsewhere internally, the decoration of the north and south aisle has now been finished.
At roof level the structural repairs to the roofing timbers have now been completed. The boarding which forms the substructure for the new stainless steel sheeting is finished and the roofers have been on-site this week to make a start on forming the bays for the stainless sheeting. The stanchions for the fall restraint system which will ensure no one working at roof level is at risk of falling have been fixed, as have the brackets for the new galvanised steel ladders that will give access up over the nave barrel.
The stonemasons have made a start on the repairs to the west elevation and have completed various sections of rendering around the building. This initial phase of stonework has been largely about cleaning off the build up of black crust (caused by pollution) and removing material from historic repairs which were carried out incorrectly and have actually caused more damage to the building then good. One of the key issues we are encountering is where the use of cement based mortar has been used for re-pointing. Cement is a much harder material then the natural stone which means that the two materials don’t weather and erode at the same rate and actually the cement mortar causes the natural stone to erode and deteriorate more quickly where it traps and diverts water onto the stone. To remedy this we must use a lime based mortar which is softer, breathable and will work well with the stone to offer better protection to the whole building.
As you can see we are constantly walking a line, deciding where modern techniques/materials should be employed and where to use traditional methods/materials. Quite often it is possible to get the best of both worlds by using the best of modern materials to enhance traditional methods. Such as the use of stainless steel rods to pin stone work together rather that traditional ironwork that rusts in a relatively short timeframe and causes damage to the stonework as it does. Our conservation accredited architect Chris Balme is the key person that helps us with this task and his knowledge of our building built up over the last decade means he knows just what the building needs to secure it’s future for decades to come.
By the next update I will hopefully be able to share with you about how the new stainless steel sheet roofing is coming along. Thanks for reading and enjoy the pics.















